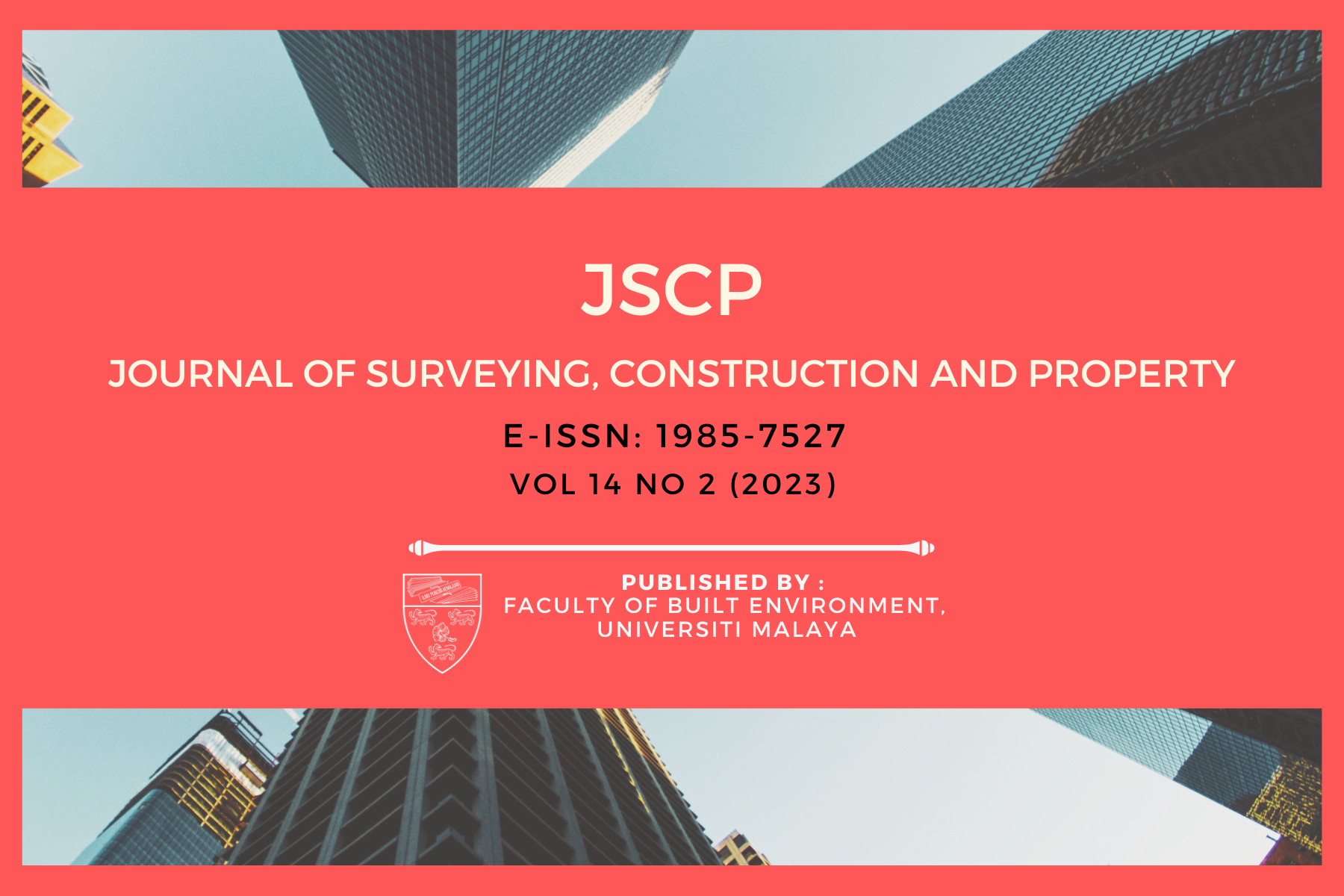REVIT SIMULATION APPLICATION IN EVALUATING FENESTRATION STRATEGIES TOWARDS ENERGY CONSERVATION IN MALAYSIAN INTERMEDIATE TERRACED HOUSES
Main Article Content
Abstract
With Malaysia’s population rising and rapid urbanisation, terraced houses were built to respond to new social and economic needs. The modern terraced house appeals to the demand for high-density development. However, with just two or three façades available for openings on the front and rear façades, these houses, particularly intermediate units, frequently lack natural ventilation, resulting in slow and inefficient air exchange throughout the house. As a result, adjustments on fenestration that functions as passive design solutions are necessary to increase internal thermal comfort and energy savings. This study aims to determine the various forms of fenestration placement in Malaysian terraced buildings and examine how these different types of fenestrations in terraced houses affect energy consumption and conservation. This study employs Revit modelling software to create a set of prototypes of intermediate terrace houses with different fenestration treatments. Building simulation is used to record findings of building energy performance based on the annual and monthly energy consumption of each prototype. This study found that the terraced home façade fenestration design significantly reduces energy consumption. It is anticipated that the finding of this study will benefit architects and designers better understand designing more ecologically conscious terraced houses by addressing internal thermal comfort through passive design.
Downloads
Article Details
COPYRIGHT: All rights reserved. No part of this journal may be reproduced, copied, or transmitted in any form or by any means—electronic, mechanical, photocopying, recording, or otherwise without proper written permission from the publisher. Any opinions expressed in the articles are those of the authors and do not necessarily reflect the views of the Universiti Malaya, 50603 Kuala Lumpur, Malaysia.
